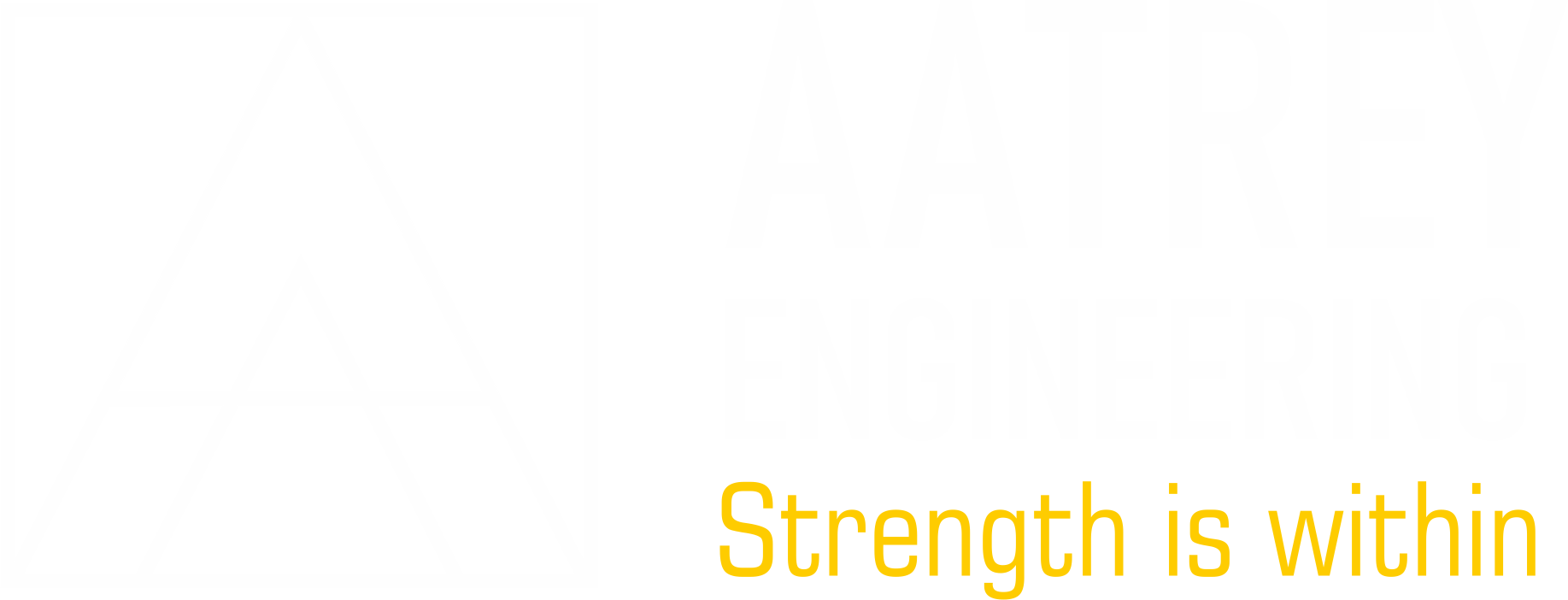Structure & Piperack Bridge
Derrick Structure & Piperack Bridge, Oil & Gas Industry Scope: Design of Derrick platform & Piperack, Pile & Civil foundation design. Deliverables: Pile foundation calculations, Steel structure designs. Period: Completed in 6 months. Detailed Information Derrick structure supporting platform inside Pond with Piperack bridge, Oil & Gas Industry Scope of work: Structure design & drawing of Derrick supporting platform & Piperack bridge Pile foundation Piperack Steel structure design Civil foundation design for supporting Equipment & drums Deliverables: Pile Foundation design, drawing & Calculation report for Derrick supporting platform & Approach bridge inside Pond area Open foundation design, drawing & design report for Piperack & supporting machine foundation on ground Steel structure design, drawing & design report for Pipe racks Misc. design, drawing & design report for Access platform, Roads, Pavement, Drains etc. Civil & Structure MTO Engg. period: 6 months
Flare Package & QC Lab
Flare Package & QC Lab, Chemical Plant, Polymer Industry Scope: Detailed Civil – Structural design for foundations, concrete, floors, drains. Deliverables: Civil Design basis report, foundation drawings, BOQ. Period: Completed in 45 days. Detailed Information Civil – Structural design engineering for Flare package & QC Lab development at Chemical Plant, Polymer Industry Scope of work: Design and prepare detailed drawings for all foundations, elevated concrete, floors, drains, etc., including arrangement, detailing of reinforcing, and piling Preparation of DBR Documents. Design & Provide the Fabrication detailed drawing of the Platform, Equipment Structure, Monorail, Staircase & any other structure as per the E & I/Vendor requirements Prepare foundation location plan and provide pile/open foundation details. Deliverables: Civil Design basis report Civil foundation drawings of Derrick structure, Pipe rack structure, Equipment & its Calculation report Civil Pavement, Road, drains, Cable trenches & pits etc. drawings and BOQ Engg. period: 45 days
Cement Mill hopper building
Cement Mill Hopper Building with Deep Pan Conveyor Gallery, Cement Plant Scope: Design of Hopper building & DPC Gallery Steel structure, Civil foundation design. Deliverables: Civil & Structure drawings, Design calculations, MTO reports. Period: Completed in 30 days. Detailed Information Cement Mill hopper building with Deep Pan Conveyor Gallery, Cement Plant Scope of work: Structure design & drawing of Hopper building DPC Gallery Steel Structure & Civil Foundation design Deliverables: Civil drawings Structure drawings Design calculation reports MTO reports Engg. period: 30 days
